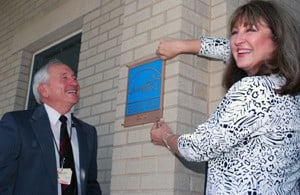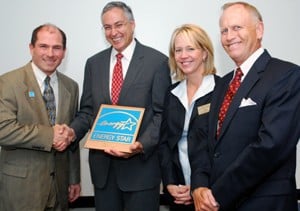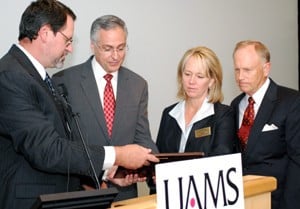UAMS Receives Awards for Energy Efficiency, Cost Savings
Aug. 11, 2010 | The University of Arkansas for Medical Sciences (UAMS) Residence Hall that opened in 2006 has the highest score for energy efficiency of any residence hall in the nation. In addition, the UAMS campus added more than 1 million square feet in construction the last two years and still lowered its energy consumption per square foot by 20 percent. UAMS today received awards celebrating those feats from the Environmental Protection Agency (EPA) and the American Society for Healthcare Engineering (ASHE). UAMS Chancellor Dan Rahn, M.D., accepted the Energy Efficient Commitment (E2C) Award from ASHE for lowering its energy consumption by about 50 thousand British Thermal Units (kBTUs) per square foot in the past two years. The EPA announced the ENERGY STAR designation for the UAMS Residence Hall, making it the first residence hall in the state and the first building in the University of Arkansas system to attain that label. “What is happening here is absolutely amazing,” said Dale Woodin, executive director of the American Society of Healthcare Engineering. “And it starts with the decision to do something better.” Energy savings from generated by UAMS flows back into the institution’s patient care, research and education mission, he said. Overall, the campus reported a $3.7 million savings in energy costs a year compared to estimated energy costs if energy-saving measures had not been included in a campus power plant opened in 2007. When the West Central Energy Plant opened in October 2007 it was estimated that those measures would save the campus $3.5 million a year, which would cover the one-time $3.4 million price tag for features such as equipment to better regulate energy consumption, high-efficiency lighting and insulated windows. “UAMS has embraced the goal of sustainability and we are committed to a greener campus that is both environmentally friendly and economically responsible,” Rahn said. “We believe that is important to being a good steward of the state’s resources.” The UAMS Residence Hall became the 55th residence hall to achieve ENERGY STAR designation in the EPA’s program, designed to identify and promote energy-efficient products and projects that reduce greenhouse gas emissions. Clark Reed, director of the health care facility division of the ENERGY STAR program, noted the UAMS facility scored a 90 out of 100 on the ENERGY STAR scoring system. Jim von Gremp, a member of the University of Arkansas Board of Trustees who leads the board’s buildings and grounds committee said, “We are very proud of the accomplishments by UAMS and we hope this sets an example for other businesses and schools to realize the real economic benefits of energy efficiency.” The E2C Award recognizes health care facilities that reduce their energy consumption per square foot by 10 percent or more. UAMS more than doubled that figure even while opening more than 1 million square feet in new construction since 2008 with the addition of a major hospital expansion (540,000 square feet); an expansion to the Winthrop P. Rockefeller Cancer Institute (300,000 square feet); the Psychiatric Research Institute (100,050 square feet); the I. Dodd Wilson Education Building (43,000 square feet); and the Energy Plant (22,936 square feet). Based on those figures, the campus square footage increased 37 percent while the overall energy usage for the campus increased 13.9 percent. However campus saw its energy usage per square foot decrease from 293 kBTU per square foot in 2007 to 243 kBTU per square foot in 2009. Using a scoring system developed by the EPA that factors in adjustments for climate and the energy efficiency of UAMS’ energy sources, the campus was credited with a 20.1 percent reduction in energy consumption per square foot. The construction projects accomplished the energy reduction by replacing a 50-year-old hospital building and including energy-saving features in all of the new construction such as windows with solar-shaded glass that allows in the light but blocks the heat and an emphasis on natural light where possible. The new construction – including the Residence Hall – receives utility service from the state-of-the-art West Central Energy Plan. The power plant includes energy-saving equipment such as heating and cooling technology that simultaneously produces 155-degree heating water for hot water and space heating along with 38-degree chilled water for cooling and dehumidification. The heat pump chiller system was one of the first of its kind to be installed in the United States where previously two separate pieces of equipment were used for heating and cooling water. Also, the plant’s energy system has a hybrid heating water system with two gas-fired boilers and two electric boilers, allowing UAMS to choose the cheapest power source for the boilers as needed. An Entergy electric substation at the plant can provide electrical power to all UAMS patient care areas in the event of a power failure as well as providing additional power during peak electric usage. This allows Entergy to shift UAMS from its primary power source, a substation on Woodrow Street. The 92,000-square-foot UAMS Residence Hall replaced a 50-year-old student dormitory and included energy efficient technologies not available in the 1950s. The building’s energy usage per year was 28 kBTU per square foot, compared to the national average for residence halls of 54 kBTU per square foot. In addition to energy-efficient tinted windows and glass, the facility includes compact fluorescent light fixtures, exit signs using LED lights and timers on light switches in the building’s mechanical rooms. Exhaust air from the Residence Hall is routed through a high-technology energy wheel that recovers up to 80 percent of the energy in the exhaust air and uses it to pre-condition the ventilation air needed for proper indoor quality. Signs have been placed around the building to encourage students and others in the Residence Hall to turn off lights and TVs when not in use, moderate thermostat settings, wash full loads of clothes and dishes, conserve water, use daylight over electric lights and take other energy-saving initiatives. |


